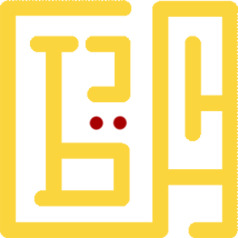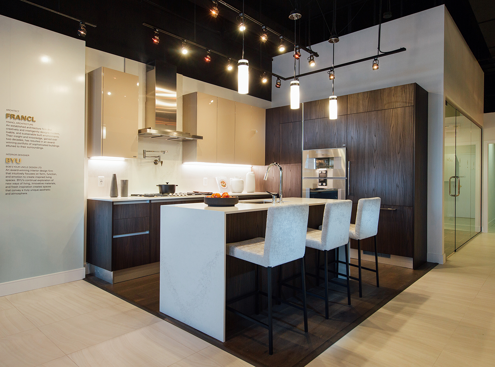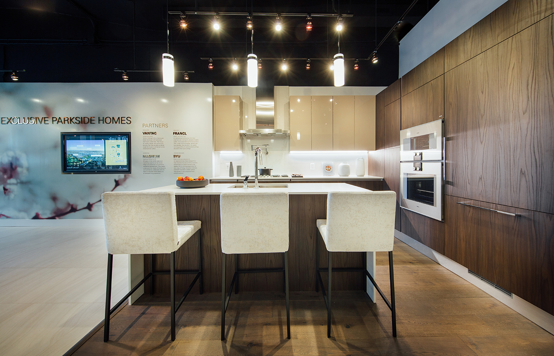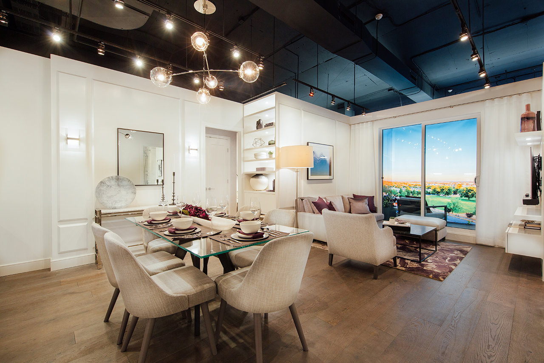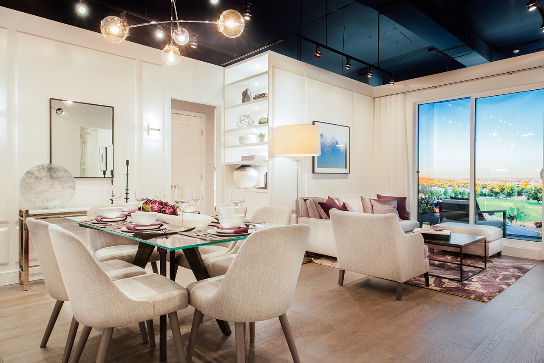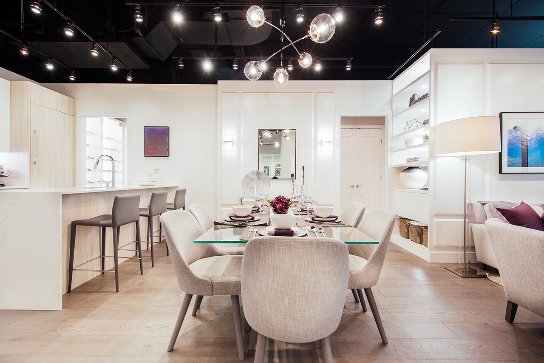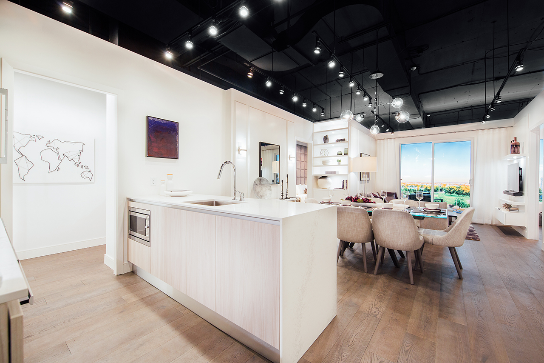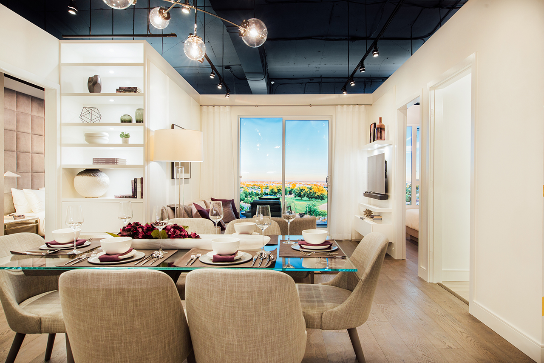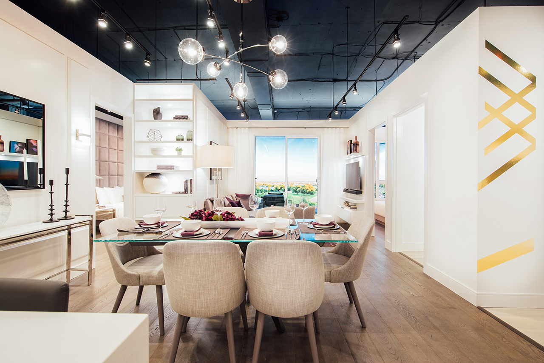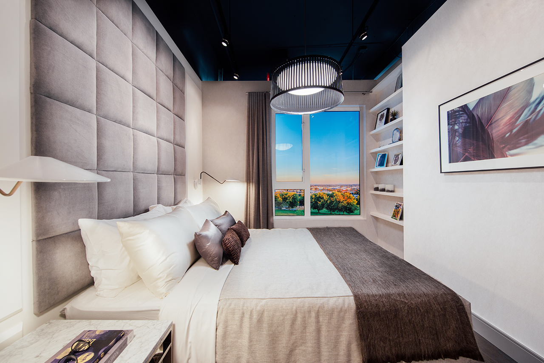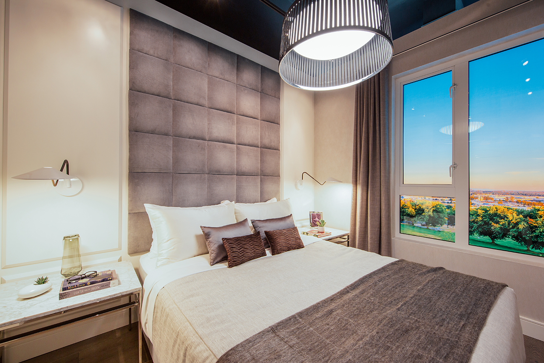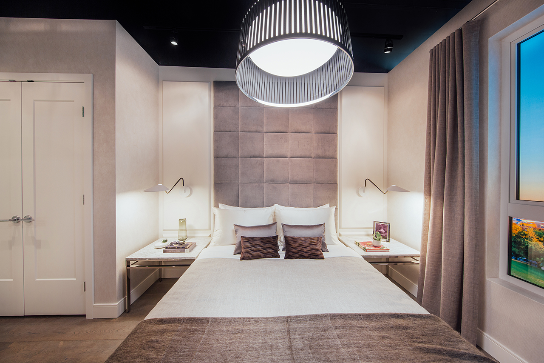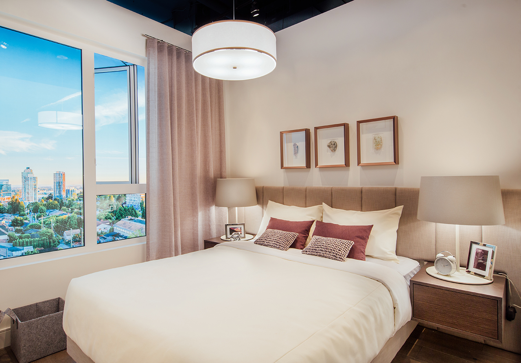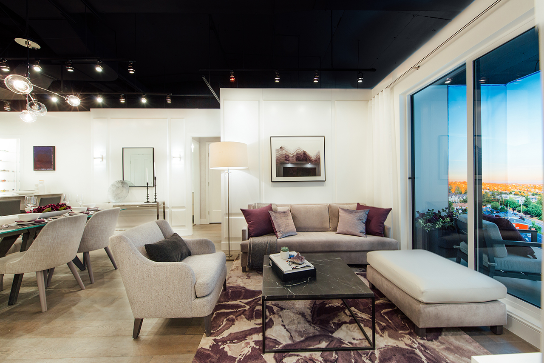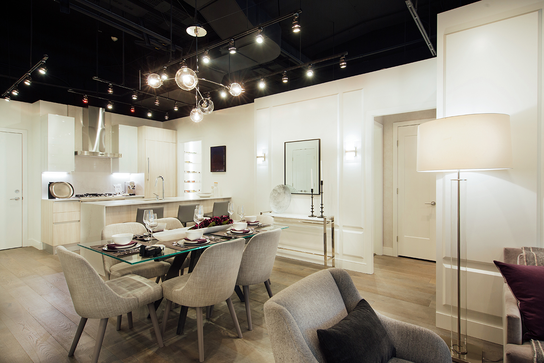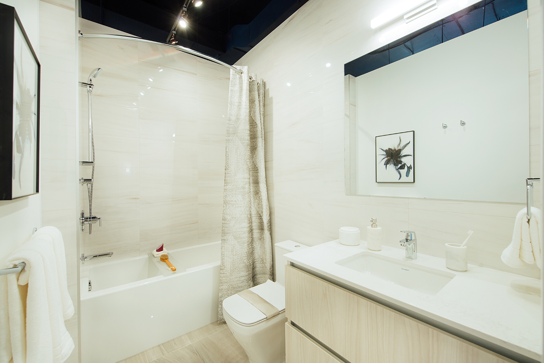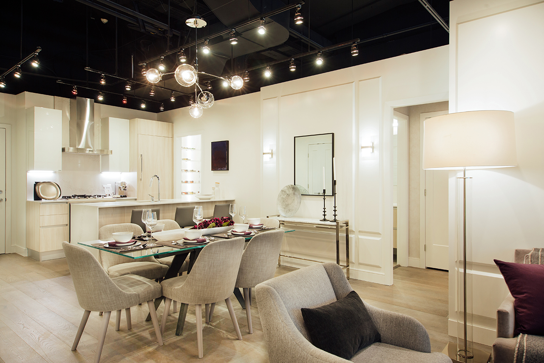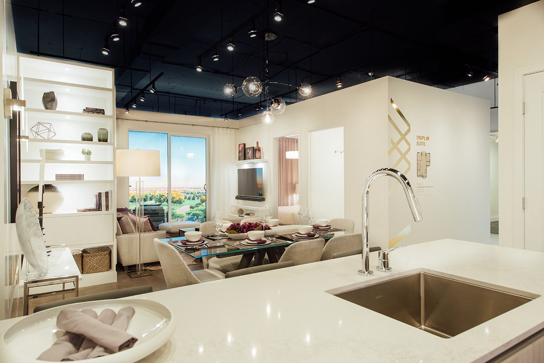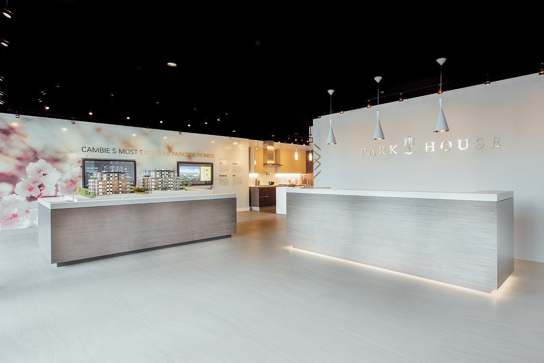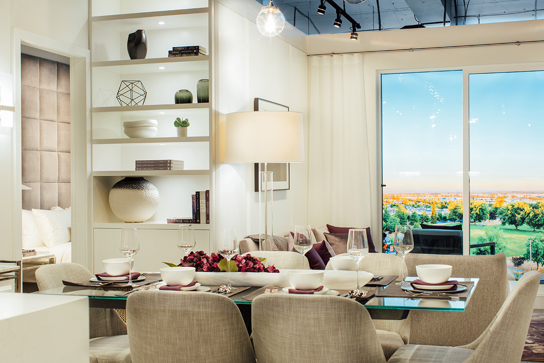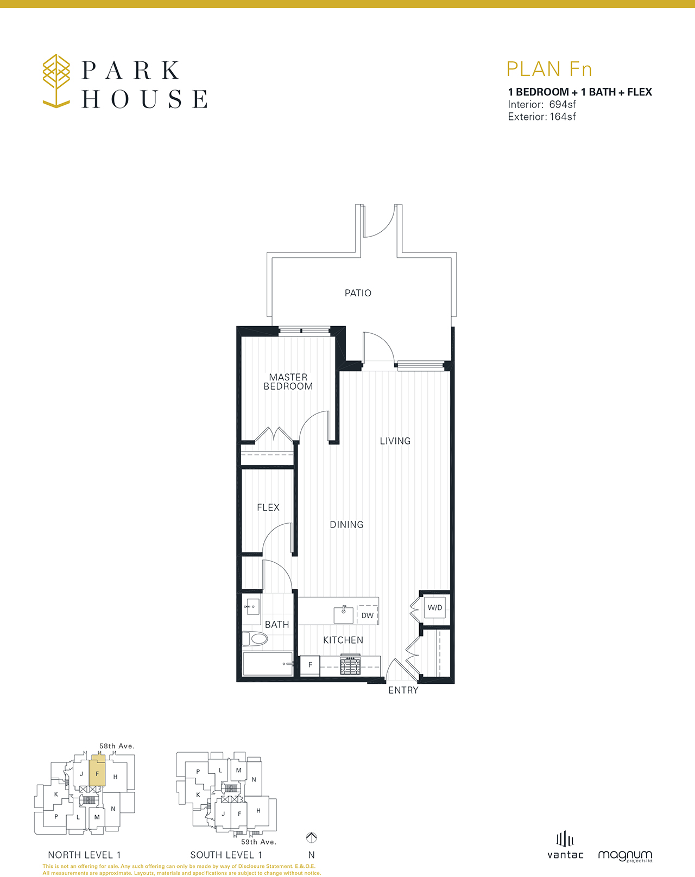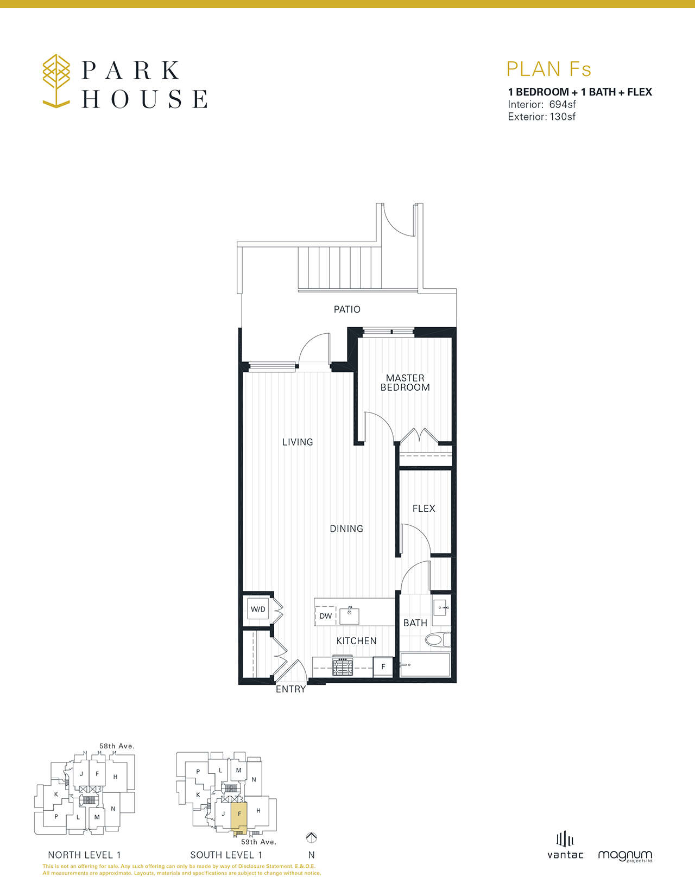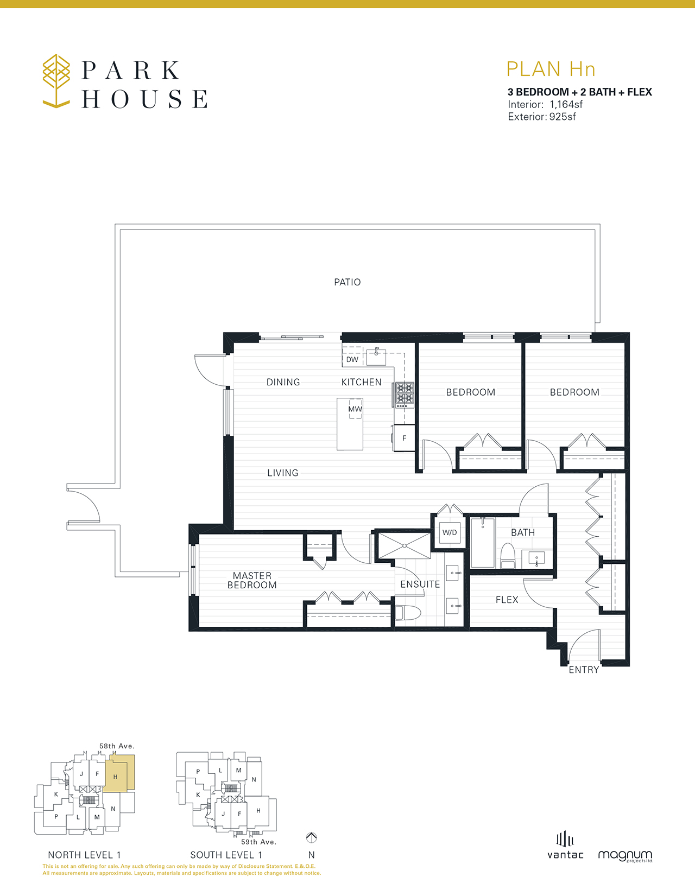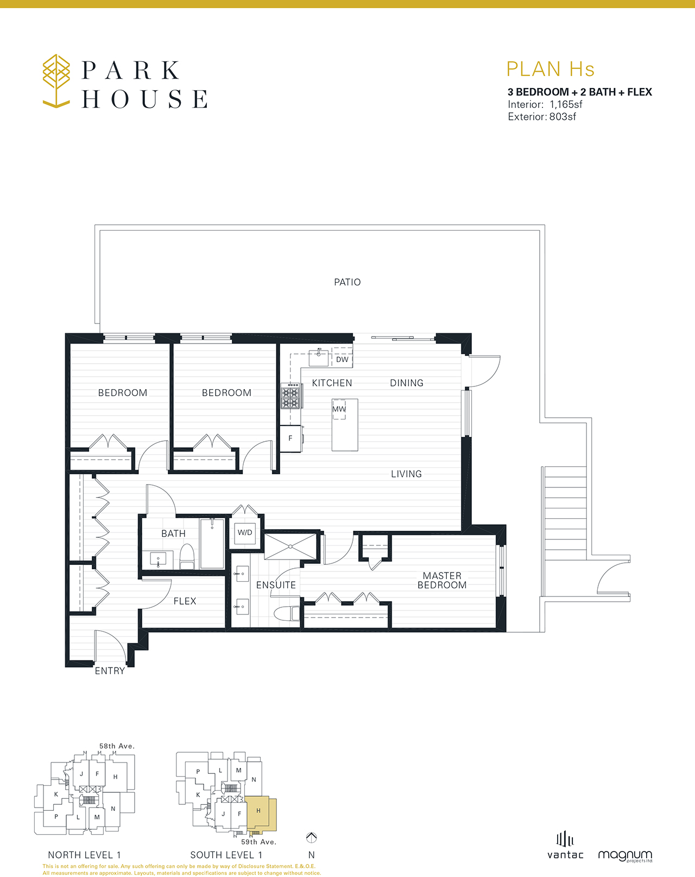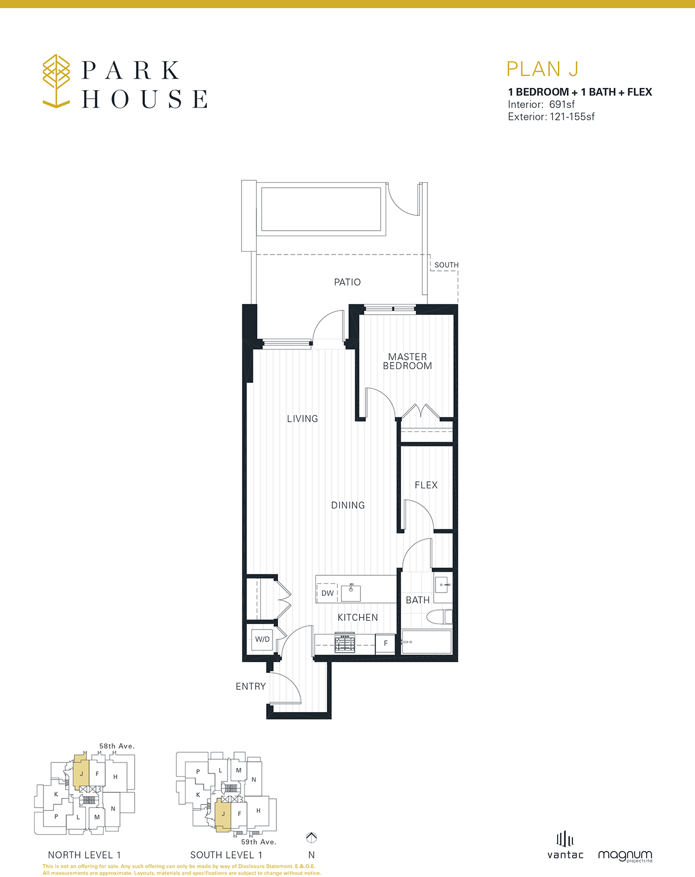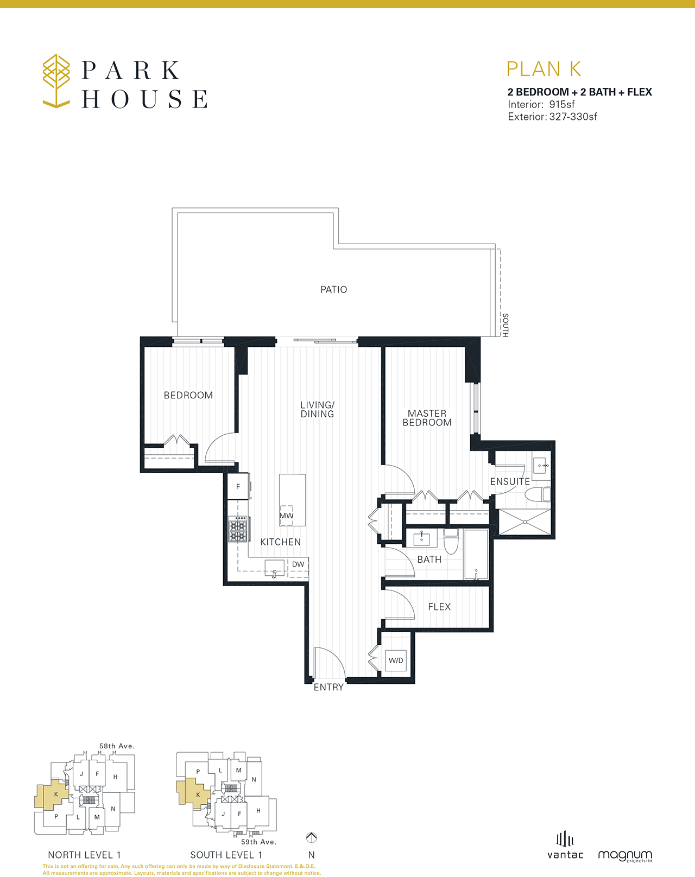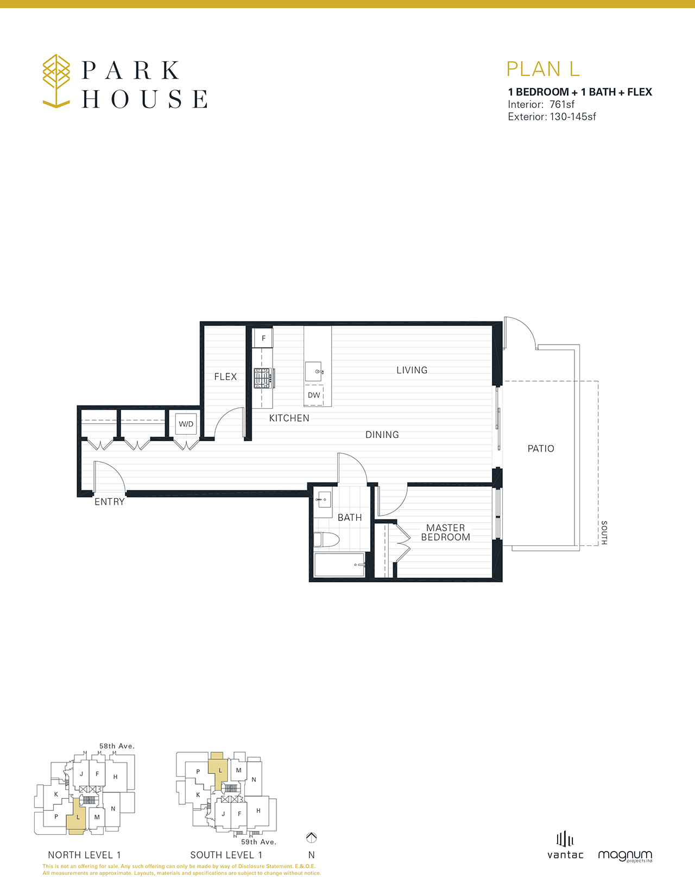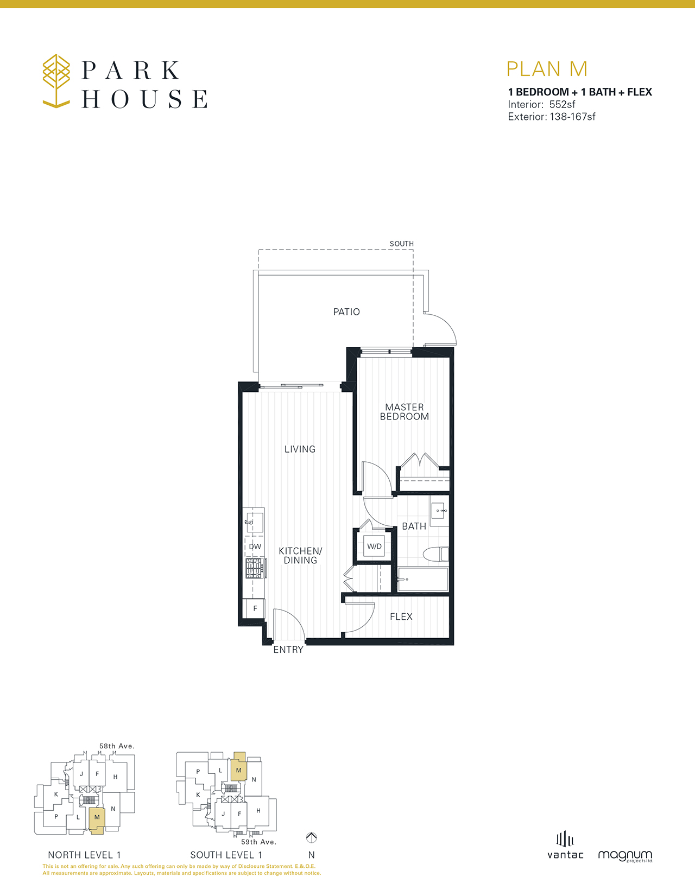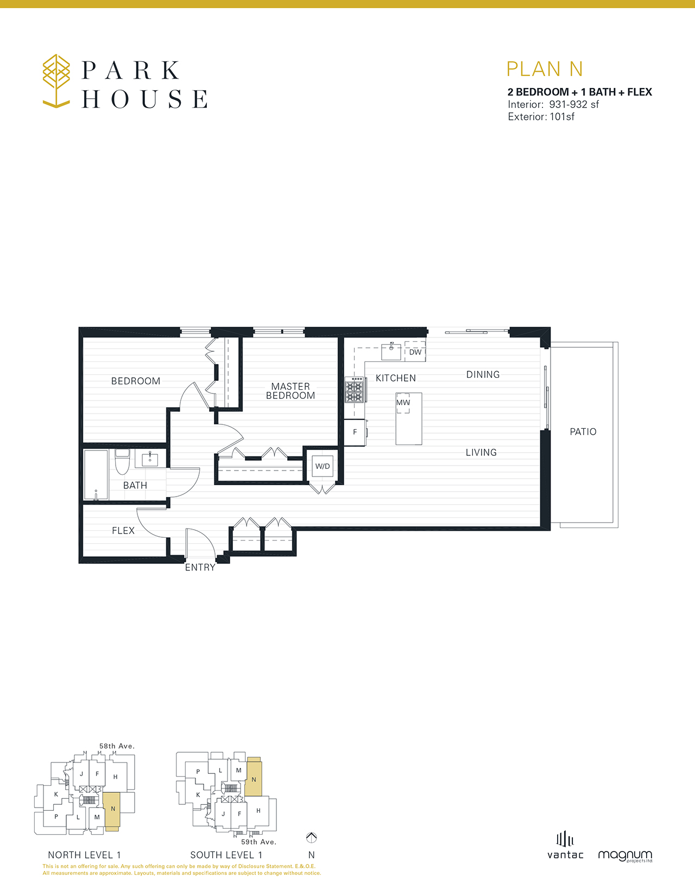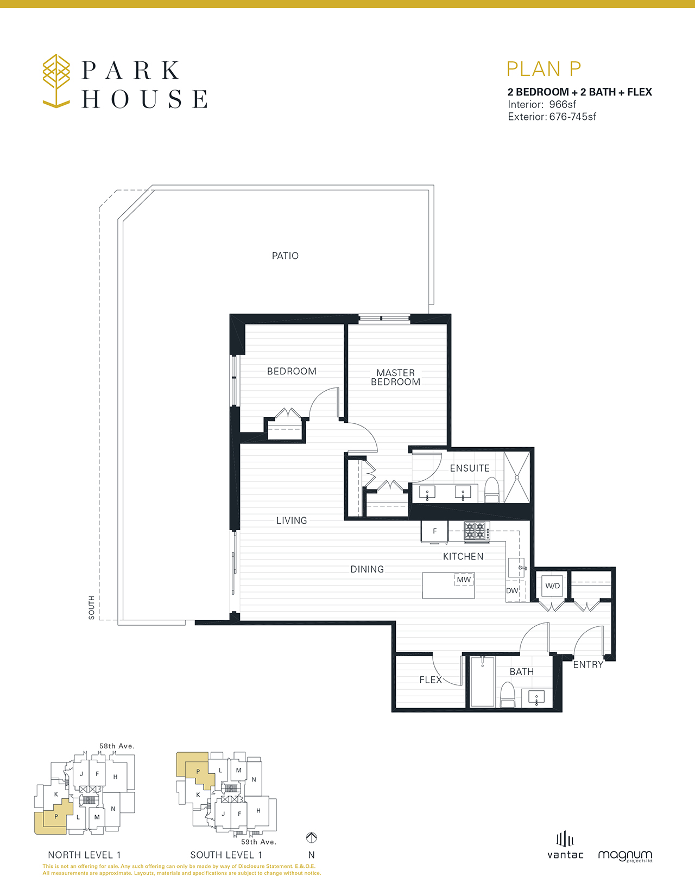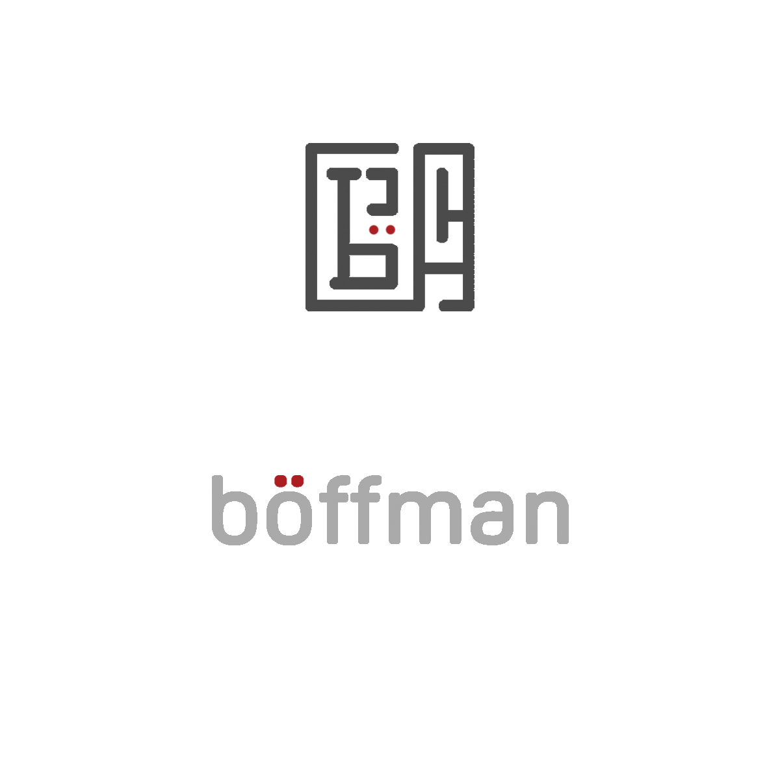|
The elegance of BOUTIQUE LIVING spans across two contemporary structures fronting 58th and 59th Avenues in Vancouver. Set just off CAMBIE STREET, nestled between Winona Park and Langara Golf Course, serenity and convenience combine in a uniquely GREEN setting. Walk the FAMILY-FRIENDLY tree-lined streets or take your dog to the park, and nourish a HEALTHY LIFESTYLE. To celebrate this fresh air, every home has a spacious allocation of private OUTDOOR SPACE, where protected VIEWS reach across the park and golf course. The LUXURY residences feature high-end finishes, spacious plans, and thoughtful details. Your FUTURE here will be enriched as the community grows, with a Canada Line station at 57th and Cambie, more retail, a community centre, and an urban farm planned. It is comprised of 90 meticulously designed 1,2 and 3 bedroom units, ranging from 600-1500sf. (learn more: CAMBIE CORRIDOR) |
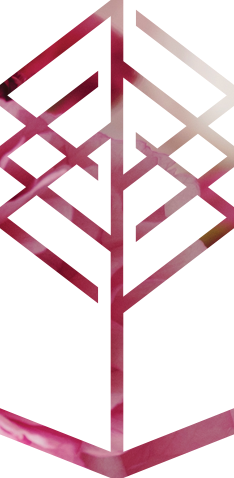
A Fresh Take on Contemporary
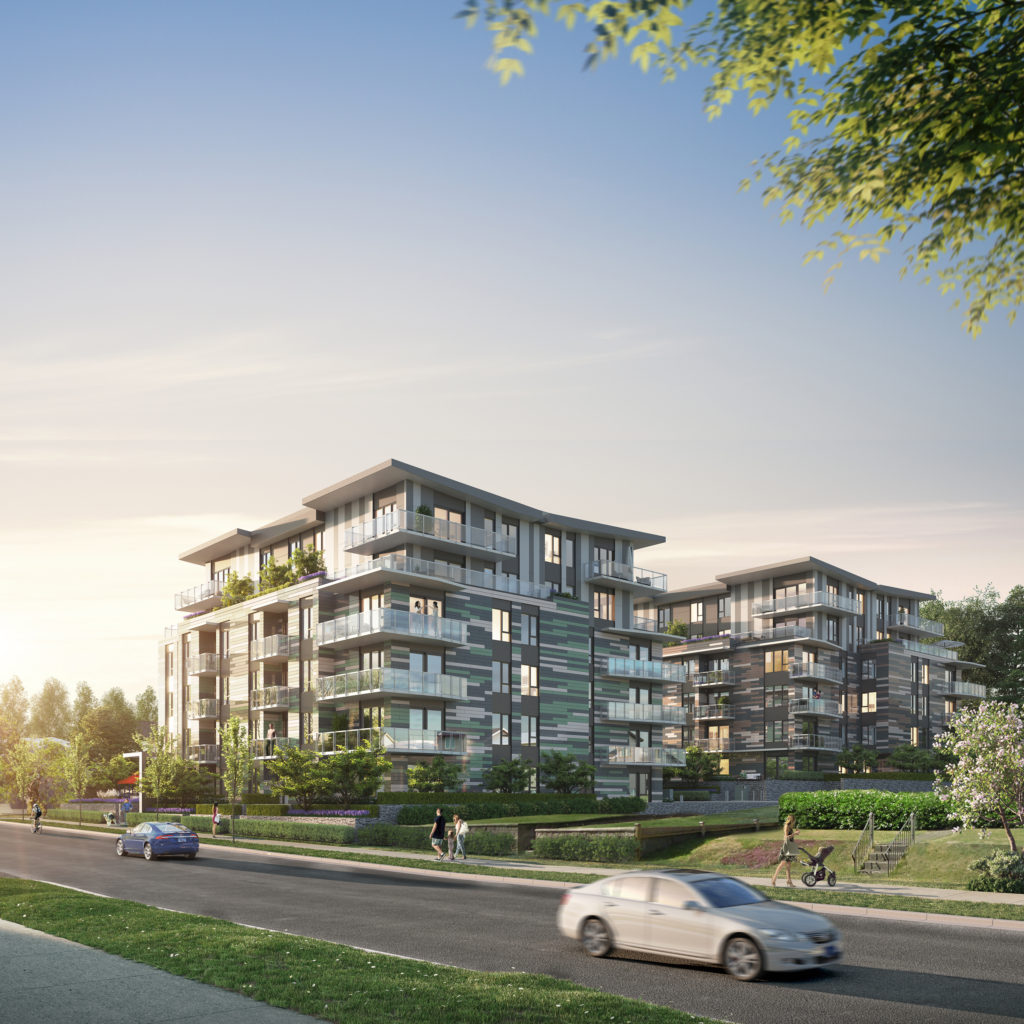
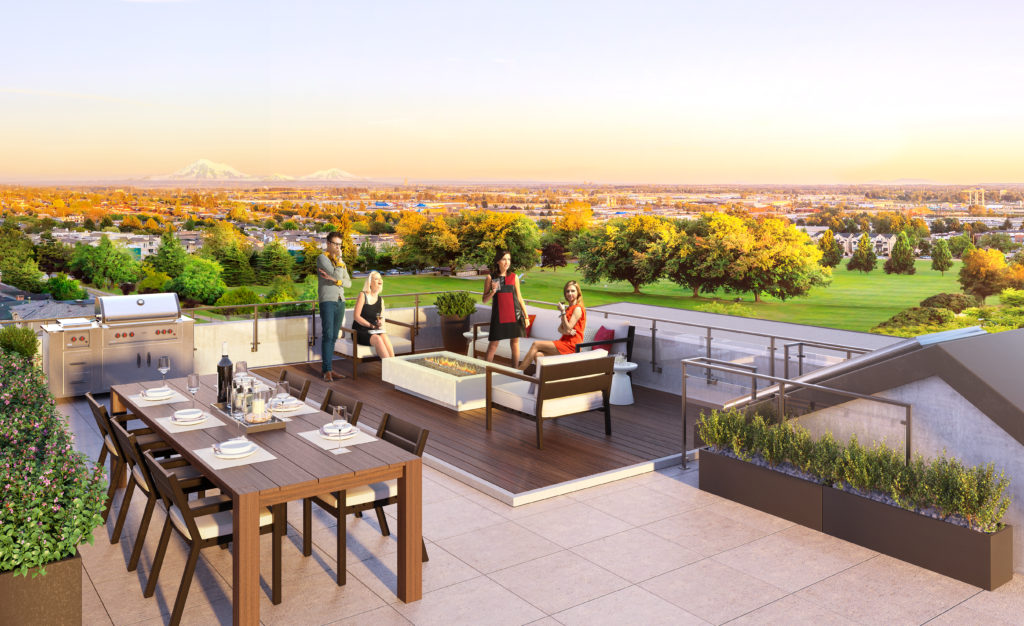
An Inspiring Landscape
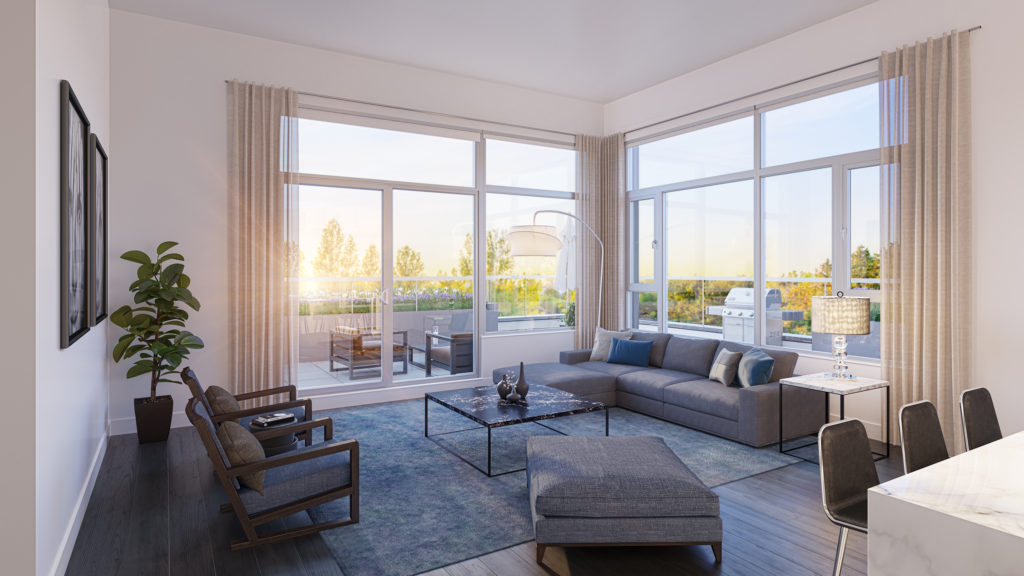
Inside Sophistication
Expertly created by award-winning BYU Design, interiors reveal an elegance exclusive to Park House. Spaces are open and bright, inviting light and air to flow throughout. Select from a Grey or Brown colour palette to awaken your individual style. This tasteful design is complemented by an enduring quality.
Contemporary interiors are inspired by both the luxury of a boutique hotel and the natural elements of the West Coast. A sense of warmth is always present, welcoming you and your guests with refinement.
Partnering with Concord Adex
50+ story high-rise development on Toronto downtown CBD area entertainment district
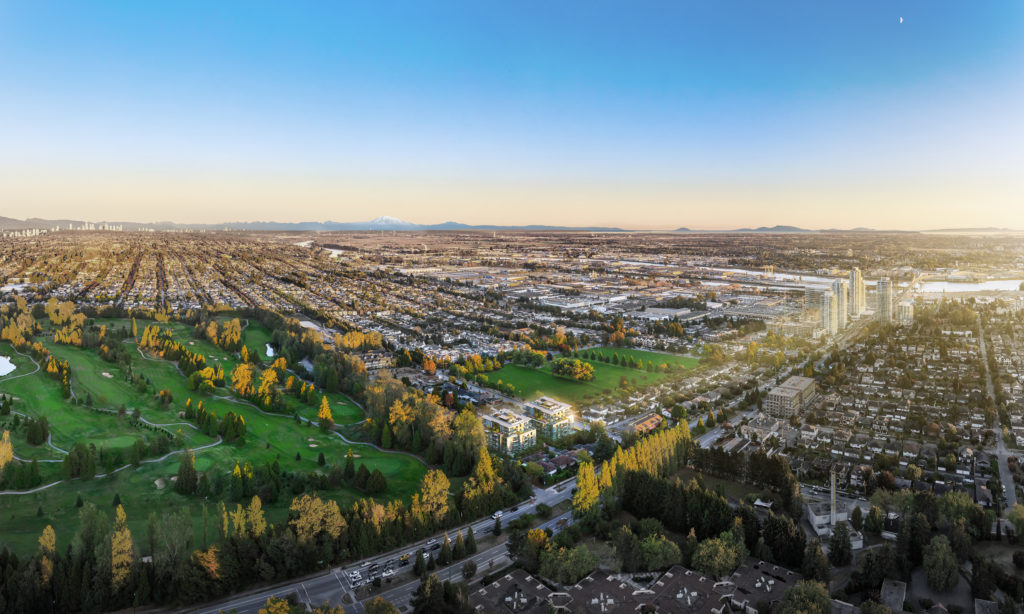
Where Luxury and Nature Unite
On a quiet residential street, Park House stands out with distinction between Winona Park and Langara Golf Course in Vancouver’s prestigious West Side. The two six-storey buildings, designed by Francl Architecture, follow a contemporary form, with façades that reflect the colours of the trees as they change throughout the seasons. The modern shape is crafted to maximize light and views in each home, forming a connection with the surrounding environment.
LOCATION
Vancouver West, BC
PROJECT SIZE
89,000sf
ARCHITECT
Francl Architecture
EXPECTED COMPLETION
Mid Of 2021

